

After speaking to the client and listening to thier wishes for a larger kitchen, VBR took their 1963 kitchen and remodeled it into what you see here. We removed a non-bearing wall, enlarging the kitchen and making it a more open space with the Living Room.
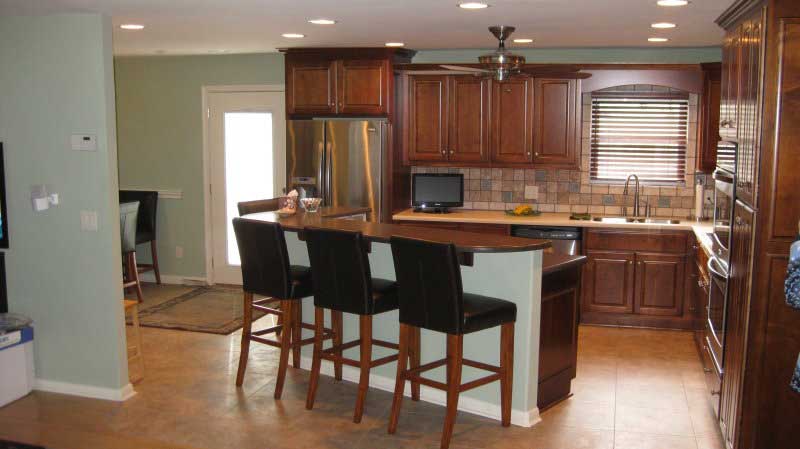
Custom cabinets were installed with a separate matching bar in the dining room and complimentary colors of Corian counter top were installed on the counters.
The rear sliding door was replaced with a single door with built in mini blinds for more security.
Note the custom built, 2-tier island. It was constructed with a lighting command center for undercounter, kitchen and bar lights
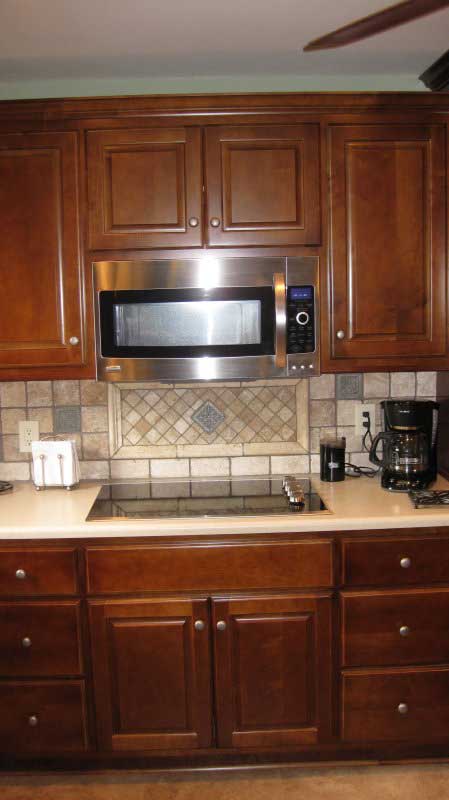
Designed tile backsplash with accent tile installed.
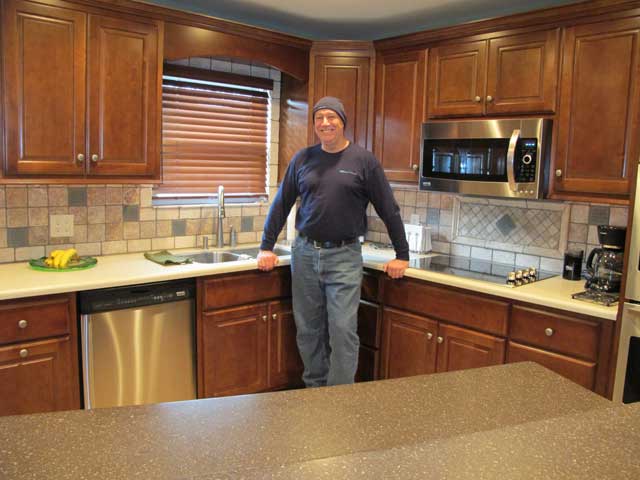
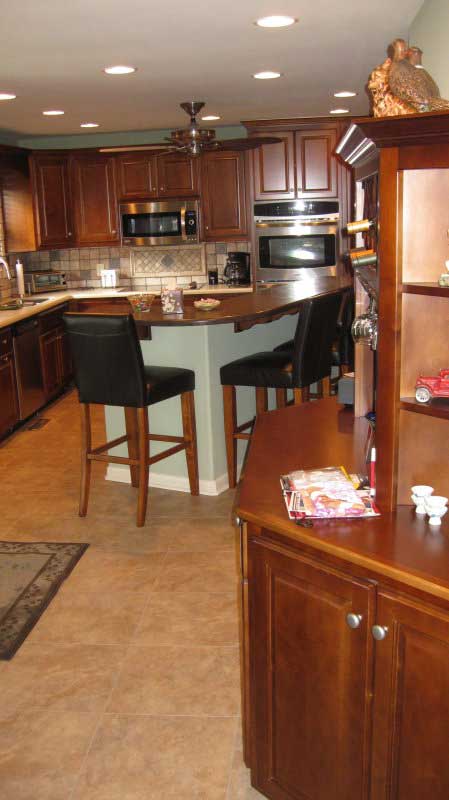
Popcorn textured ceilings were removed and smooth finished through out. The living room, hall, entry and kitchen were given uniform, Pale Sage coatings of paint.
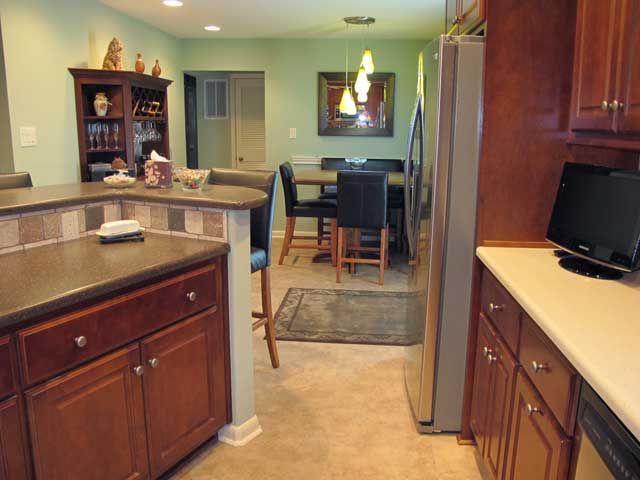
In the dining room wood paneling was removed and finished in a smooth texture.
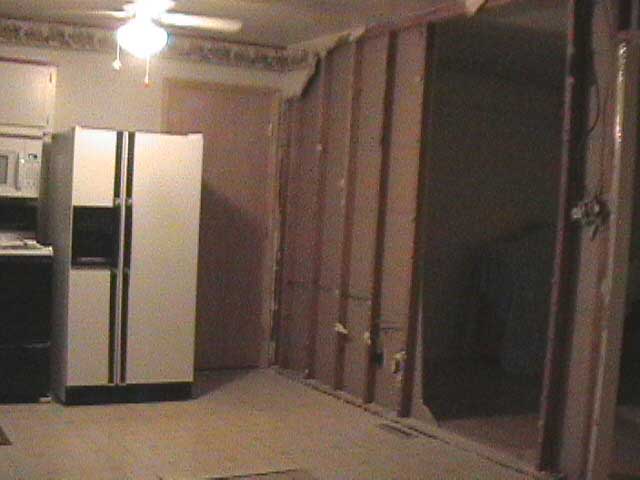
The garage entry door was relocated to accomodate a double oven and pantry.
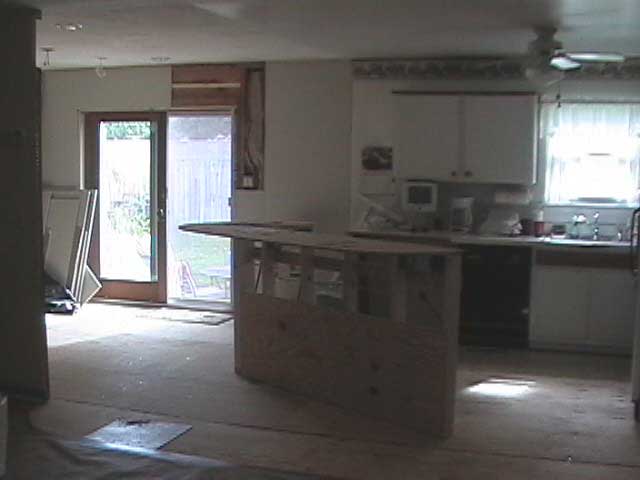
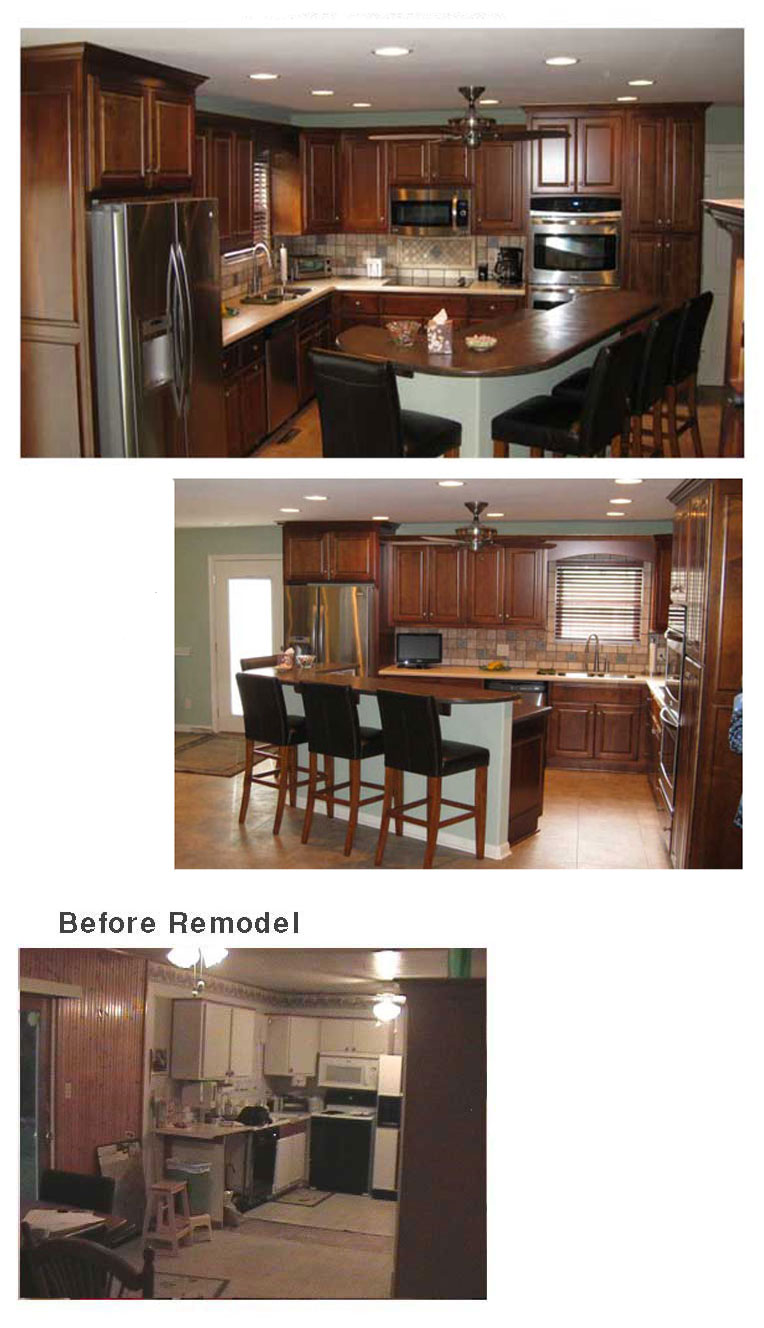
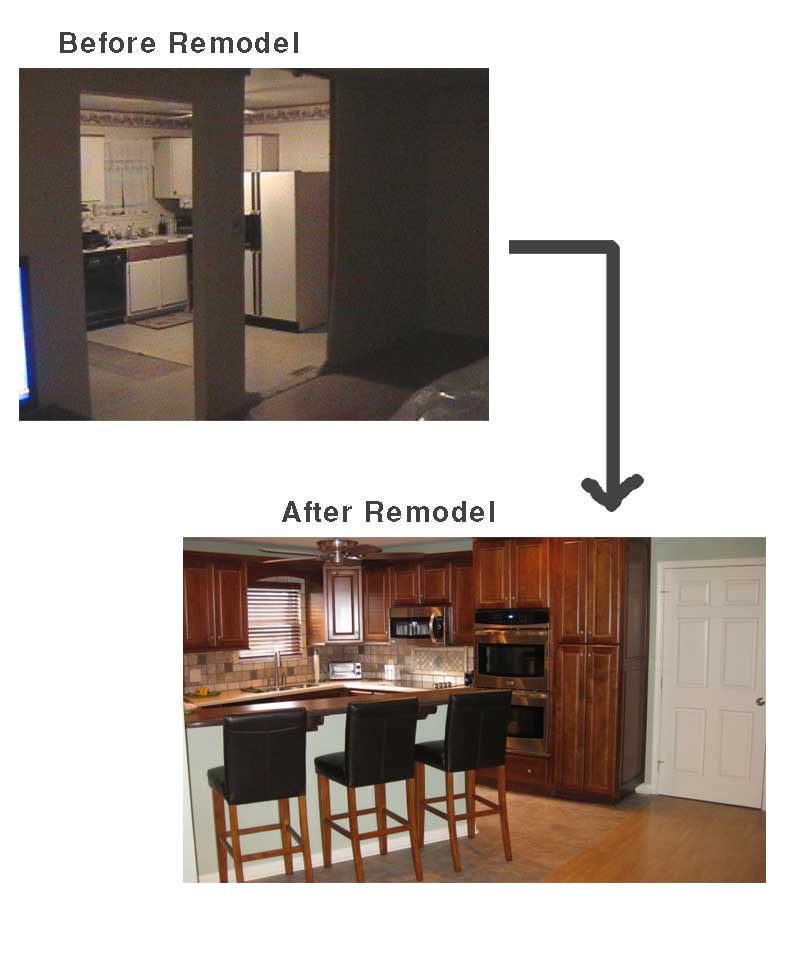
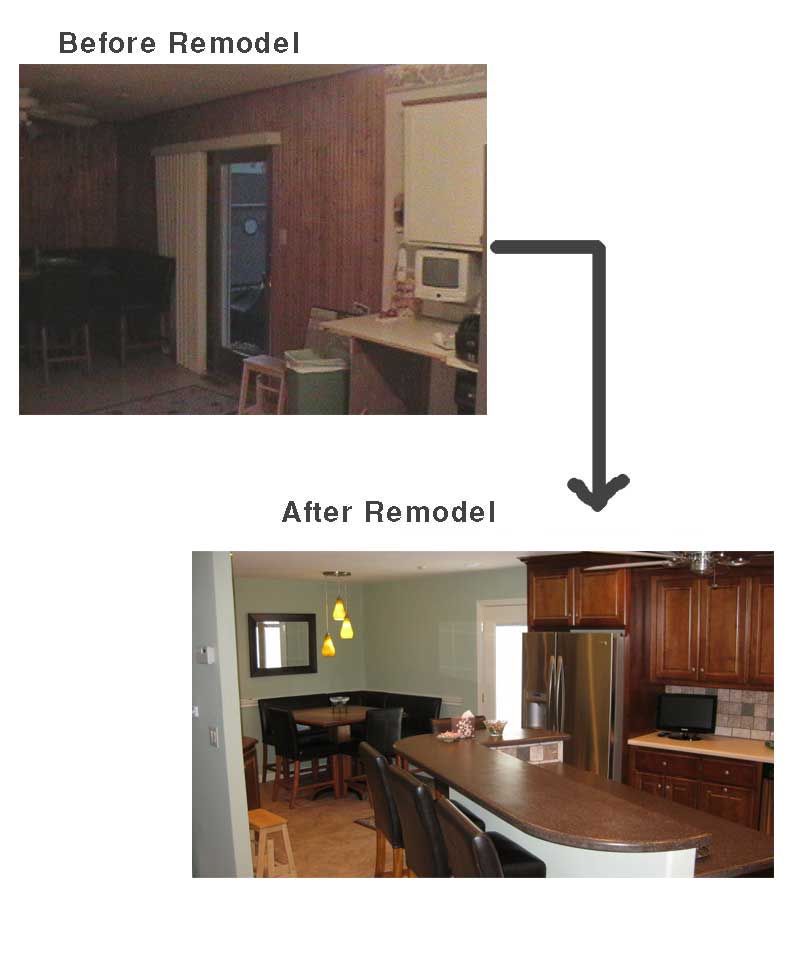
Back to Previous Remodels
About the Company
Home
Licensed and Insured · Call or E-mail for a Quote
Randy Glaze ·
vbremodeling@gmail.com ·
Phone: 757.214.7372 ·
Fax: 757.430.2681











